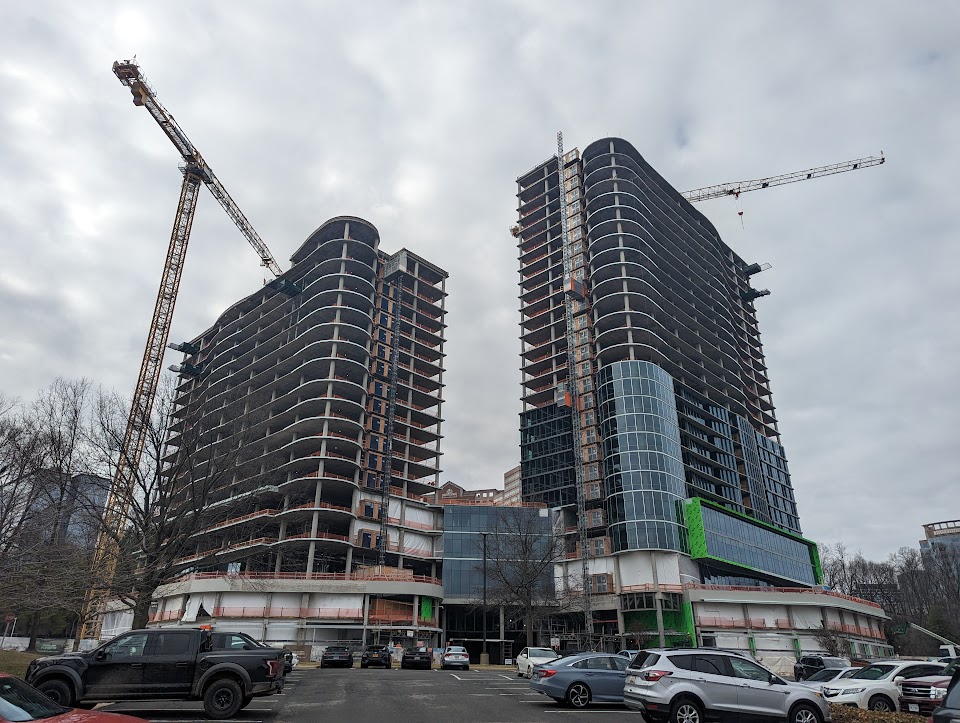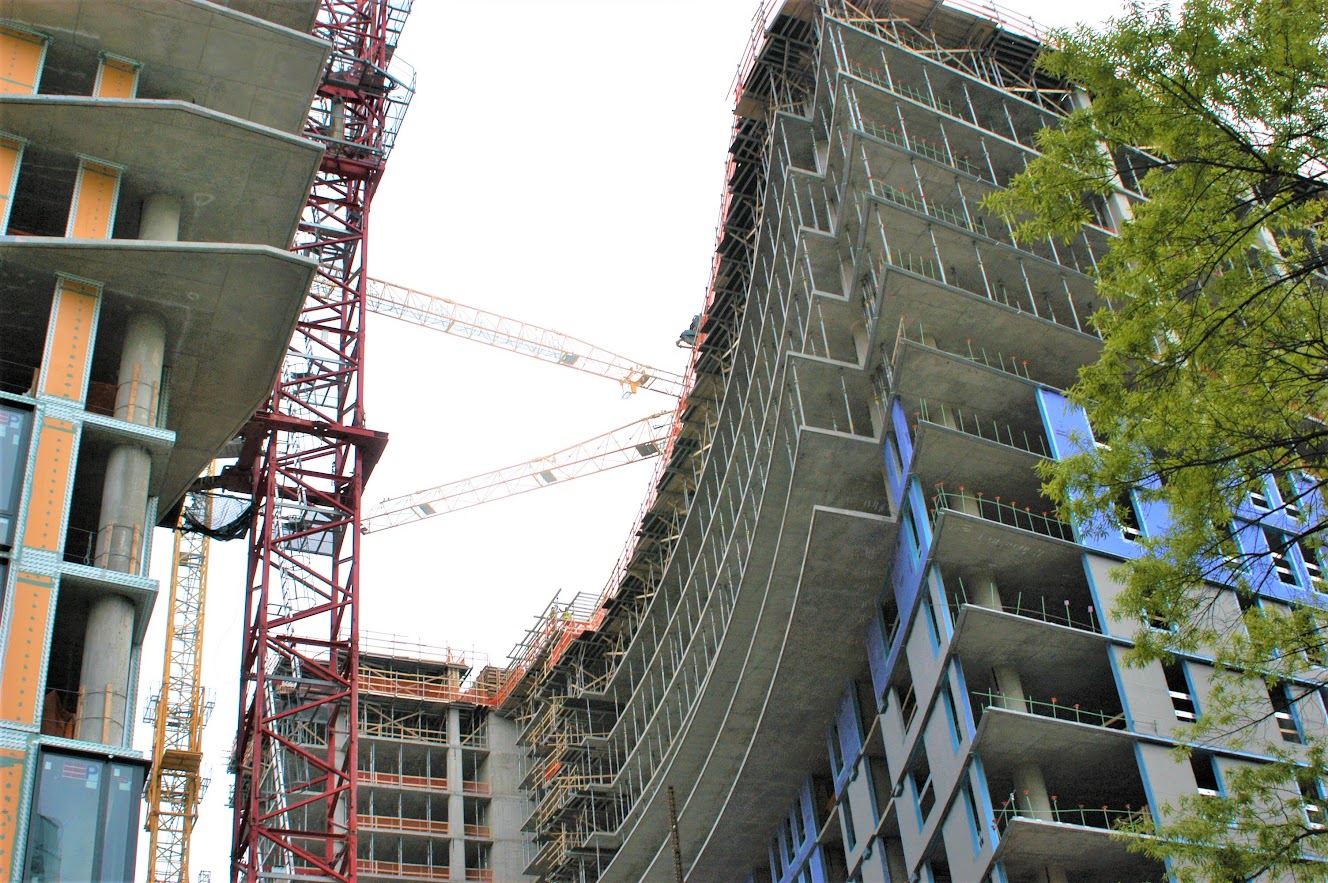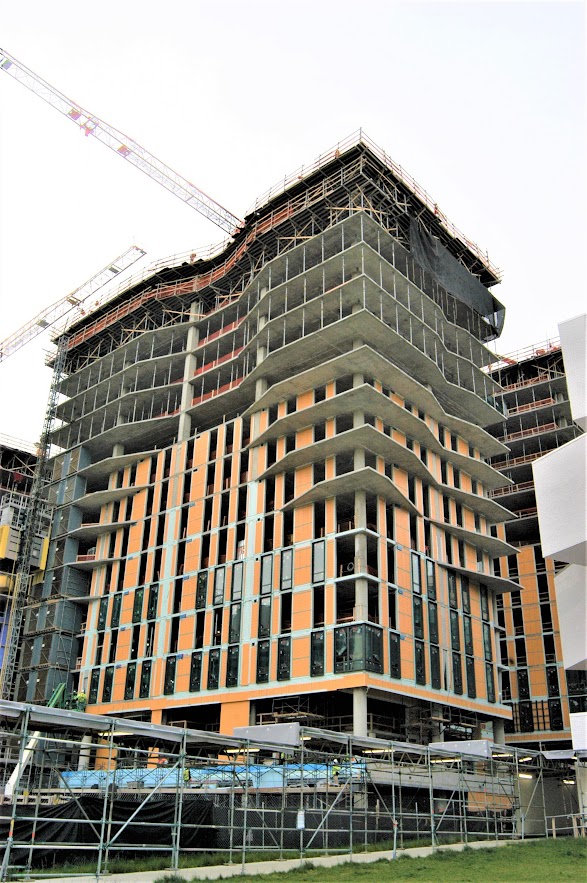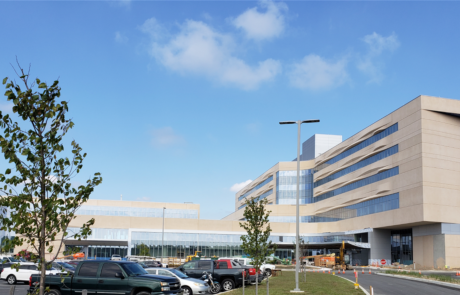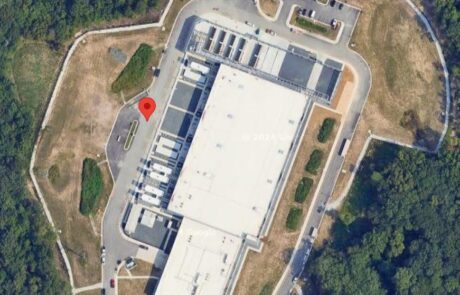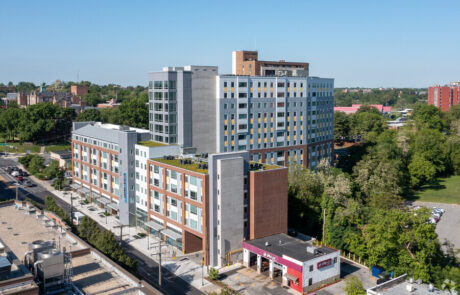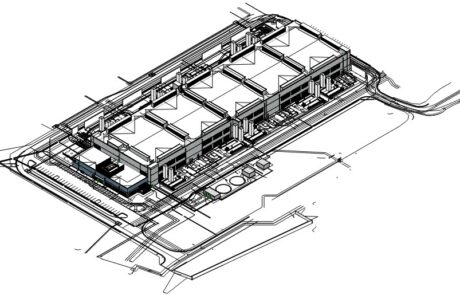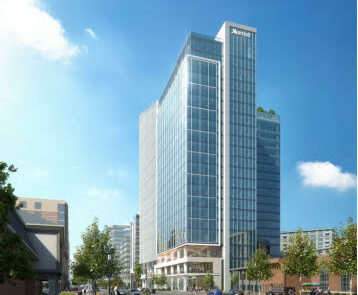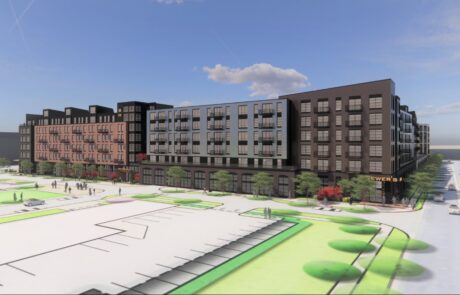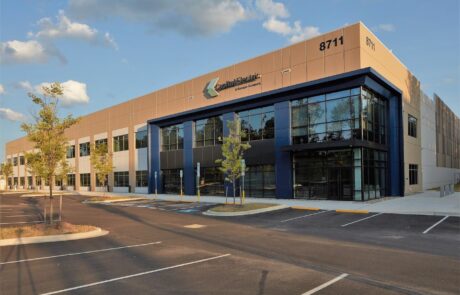The West Rosslyn Project is part of the West Rosslyn Area Plan (WRAPS) and consists of approximately 1.2 million square feet of new construction in total, including a 4 story below grade garage containing approximately 1,050 parking space and two residential buildings, separated by a new North/South Street, with ground floor retail and extensive amenity spaces including rooftop pools.
The master site consists of two LEED v4 projects and in total 1,162,419 square feet of residential space, including 884 dwelling units, 42,052 square feet of retail space, and 17,900 square feet of space allocated to the fire station.
Project Highlights
The project exceeded minimum energy code requirements and essentially designed buildings several years ahead of the then current code requirements. To ensure MEP systems continue to operate efficiently, the building will be recommissioned after 10 months of occupancy and energy usage data will be continuously tracked through the Energy Star Portfolio Manager.
Project Details
CLIENT
Whiting-Turner Contracting Company

