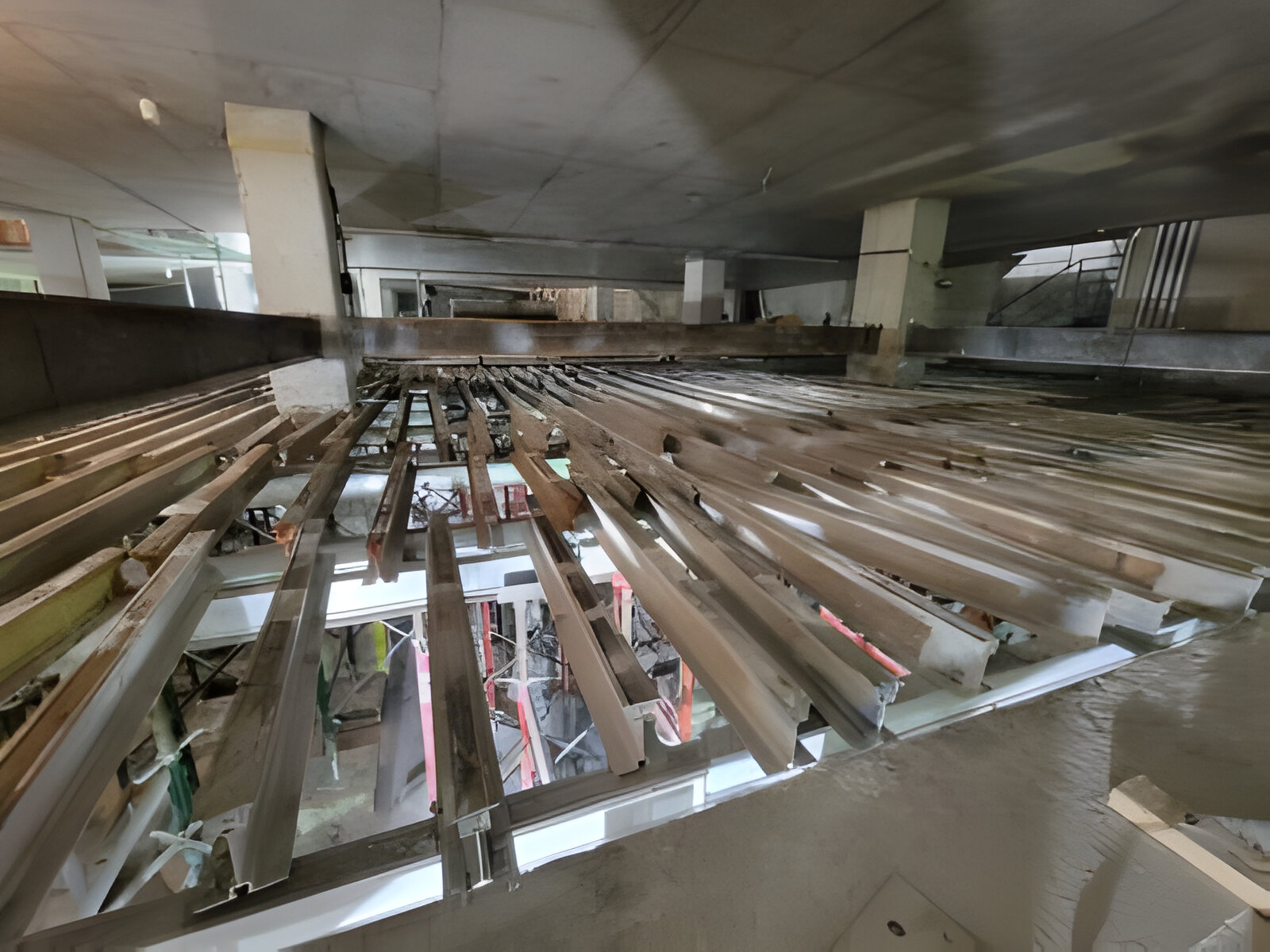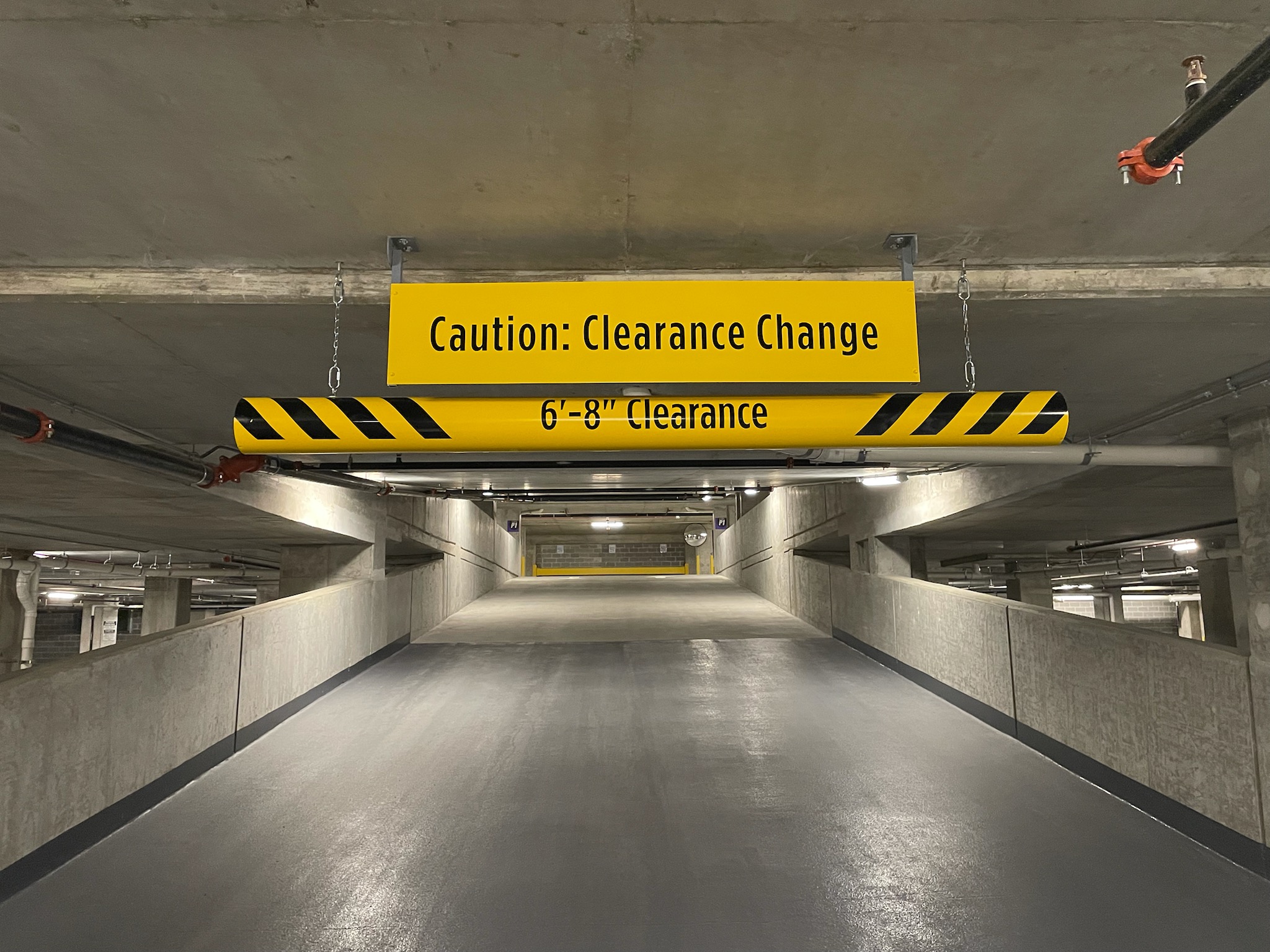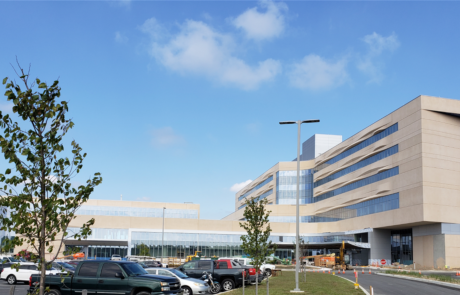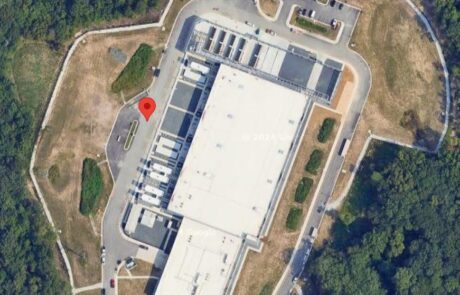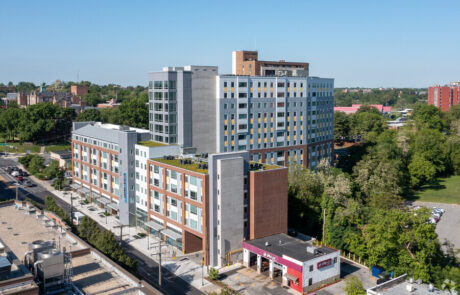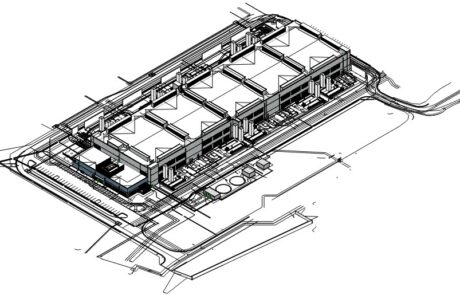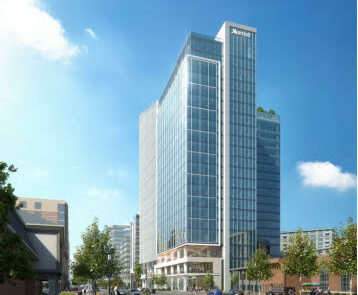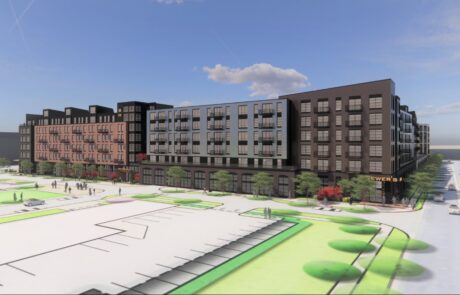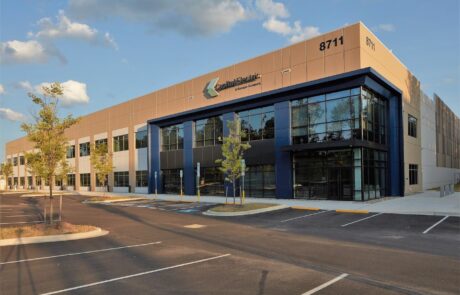The Palisades Garage is a part of The Palisades of Towson apartment complex in Towson, Maryland. The multi-family development was built in 2010 and consists of 18 stories with 347 units. The original 5-level parking garage was built with an automated parking system, which was the first in the area. The system eliminated the use of ramps to connect the floors and instead used a robotic shuttle to transport the cars into their respective parking spots. It was intended for occupants to enter the garage and advance to one of the four bays, then swipe their cards and have their cars moved to their designated parking spaces. The number of parking spaces greatly increased, which went from 150 in a traditional garage to over 400 spaces with this system. Other perceived benefits of the new system were safety, construction costs, and minimal auto emissions.
When the building and garage opened for its new residents, the parking system experienced mechanical malfunctions and did not meet expectations. As a result, residents had issues parking and retrieving their cars. The garage became unusable and had to shut down, inconveniencing its residents.
Schuster Concrete Construction examined the project and advised the building owner to remove the existing automated parking system and build a traditional parking garage for the building. For two years, Schuster worked with FILLAT+ Architecture and SK&A Structural Engineering to devise a plan to tear out the existing floors that did not connect and replace them with traditional garage floors with ramps.
Project Highlights
The design phase and coordination of how to tie the garage into the existing structure presented many challenges, such as lack of ramps, having to saw cut and manually remove existing concrete and steel, and creating access points to the apartment building from within the garage on multiple floors. The Schuster team had to remove, rebuild, and connect sections of the garage, such as the elevator, floors, and stairs. For example, they had to remove the existing floors and build new ones with ramps to connect them. Also, the original 7 ft floor heights needed to be replaced with 8 ft, which also required coordinating how to tie them into the existing structure. Each floor contained about 60 ft columns and required Schuster to build each new floor one by one to support the columns during construction. The construction was done below the building’s courtyard and pool with minimal disturbance to the residents due to work being planned around quiet hours and the use of small chipping guns and saws for noise constraints. With the collaboration of designing a solution and rebuilding the structure, the Palisades garage is now a traditional garage that is operable again for its residents. This project was awarded with the ABC Greater Baltimore Diamond Excellence Award.
Project Details
CLIENT
Armada-Hoffler Construction Company

