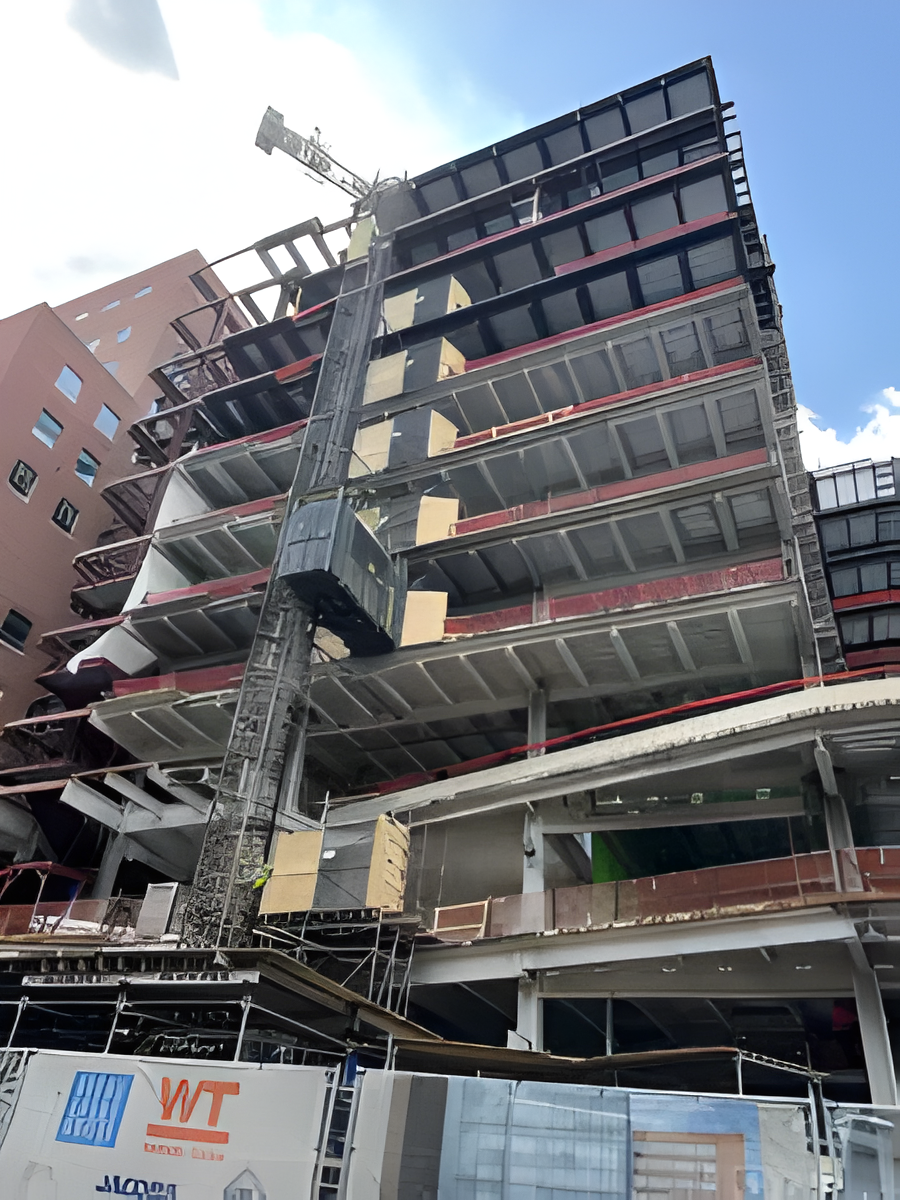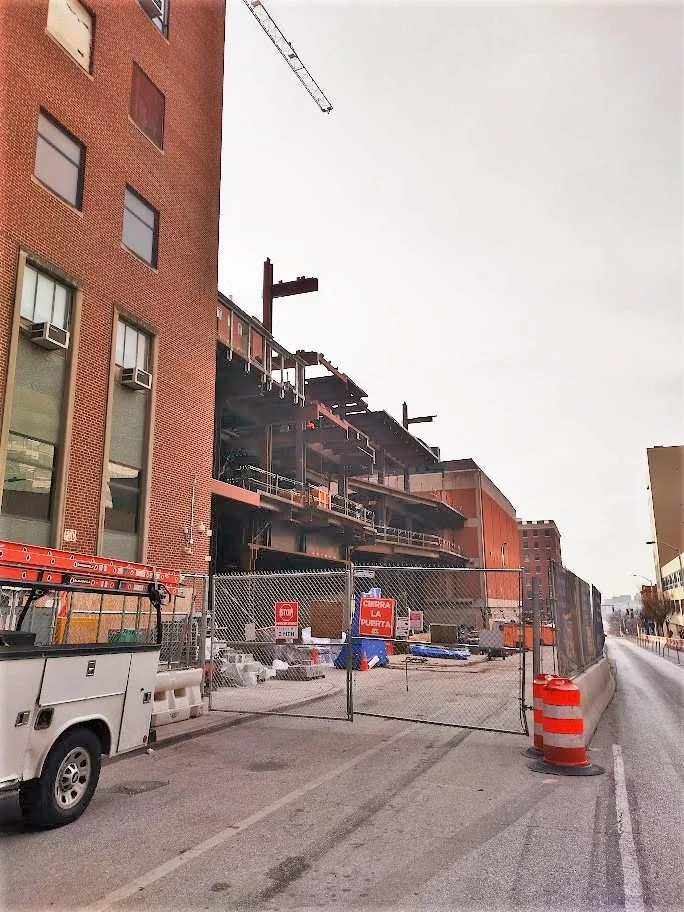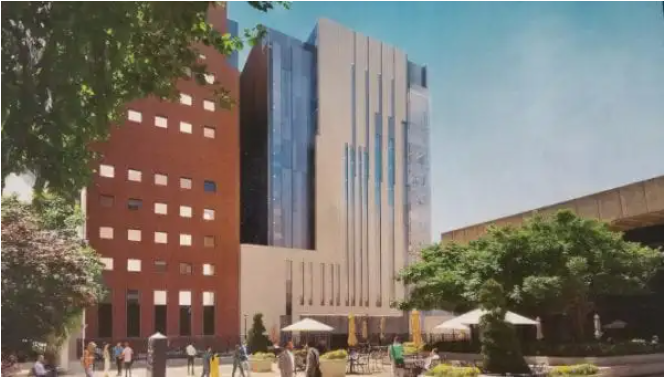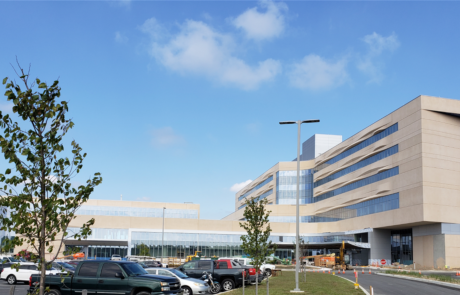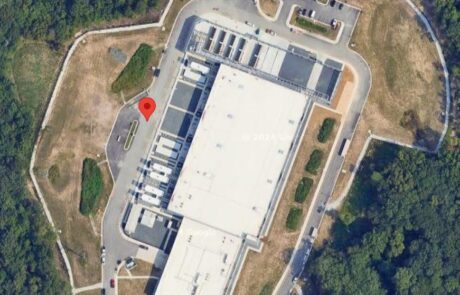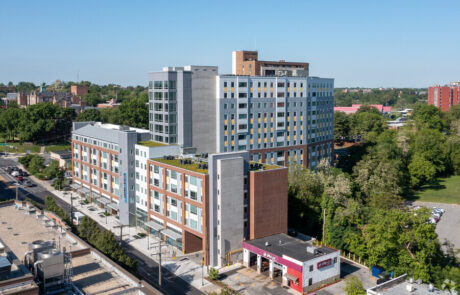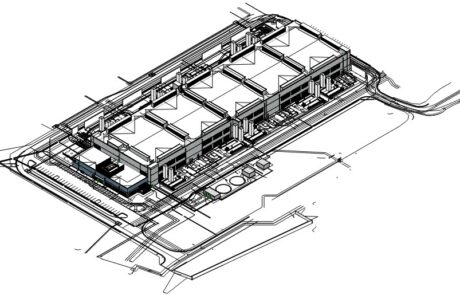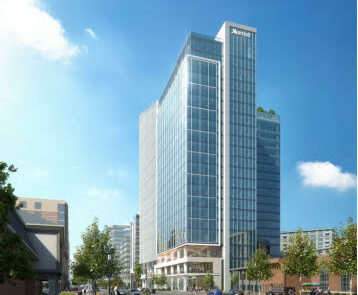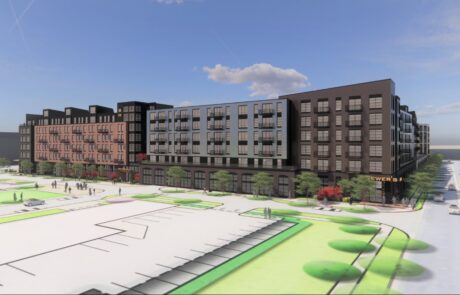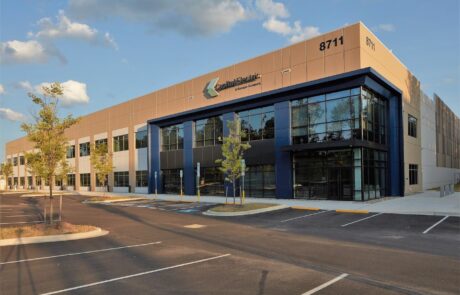Approximately 454,000 SF of construction, consisting of a 13 story, 171,000 SF, addition and 284,000 SF of renovations covering 11 stories.
Project Highlights
- Three distinct phases
- Replacement of Building Skin on South & West Wings of Existing CMSC Building
- Mechanical and Electrical Infrastructure Upgrades
- Experimental & Computational Labs
- Core & Elevator Lobby Renovations, New Main Lobby Entrance
- 13 Month Project
- 6,800 Cubic Yards of Concrete
Project Details
CLIENT
Whiting-Turner Contracting Company

