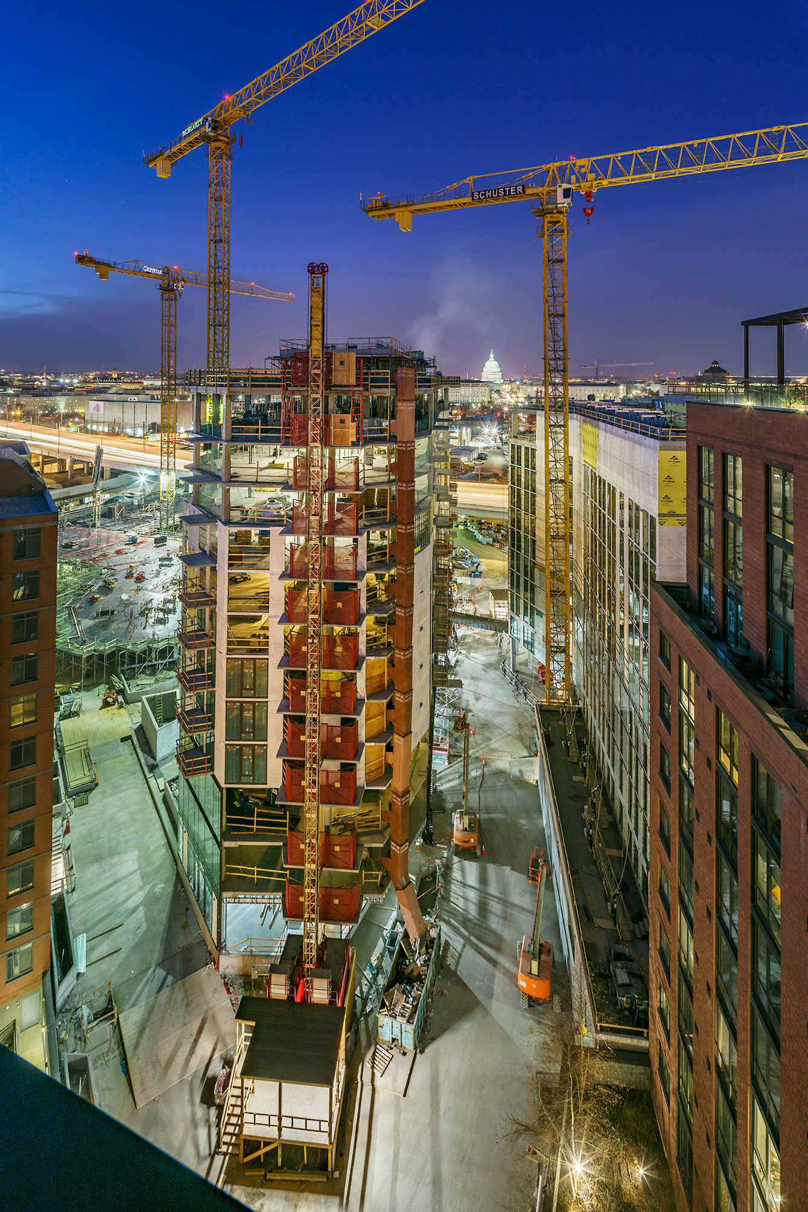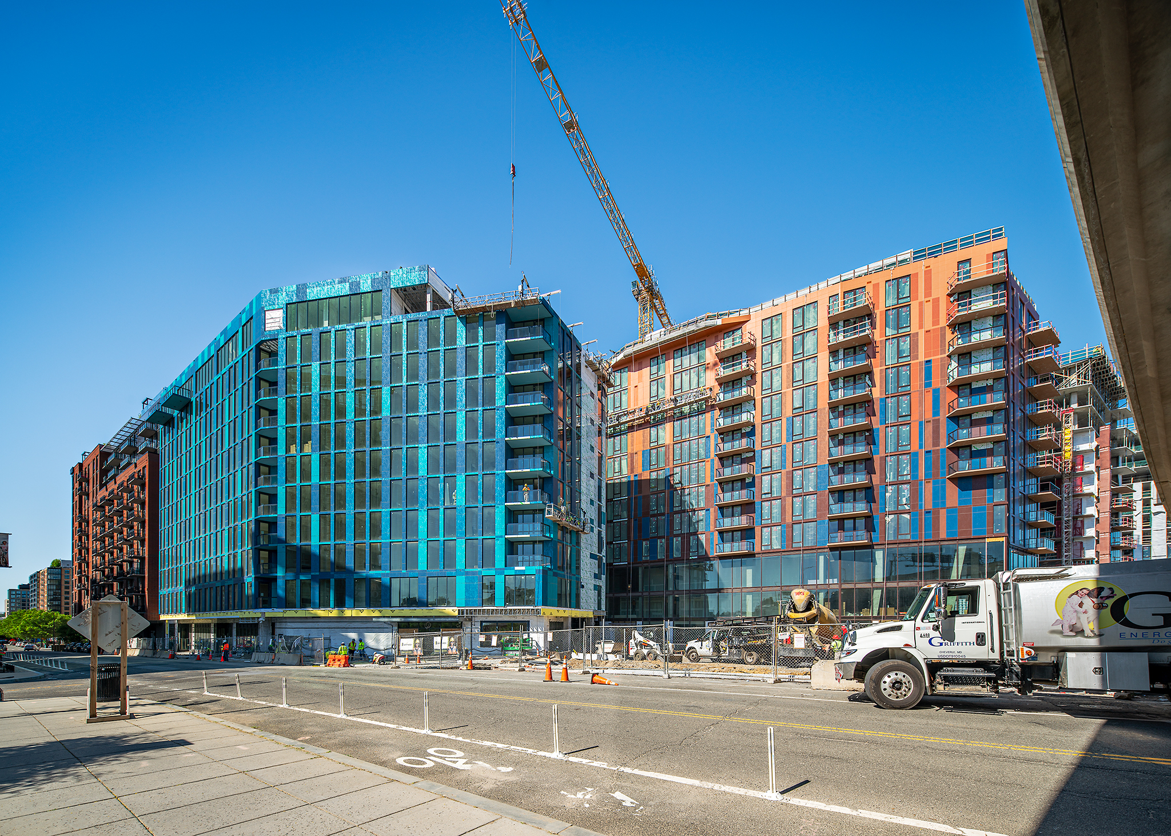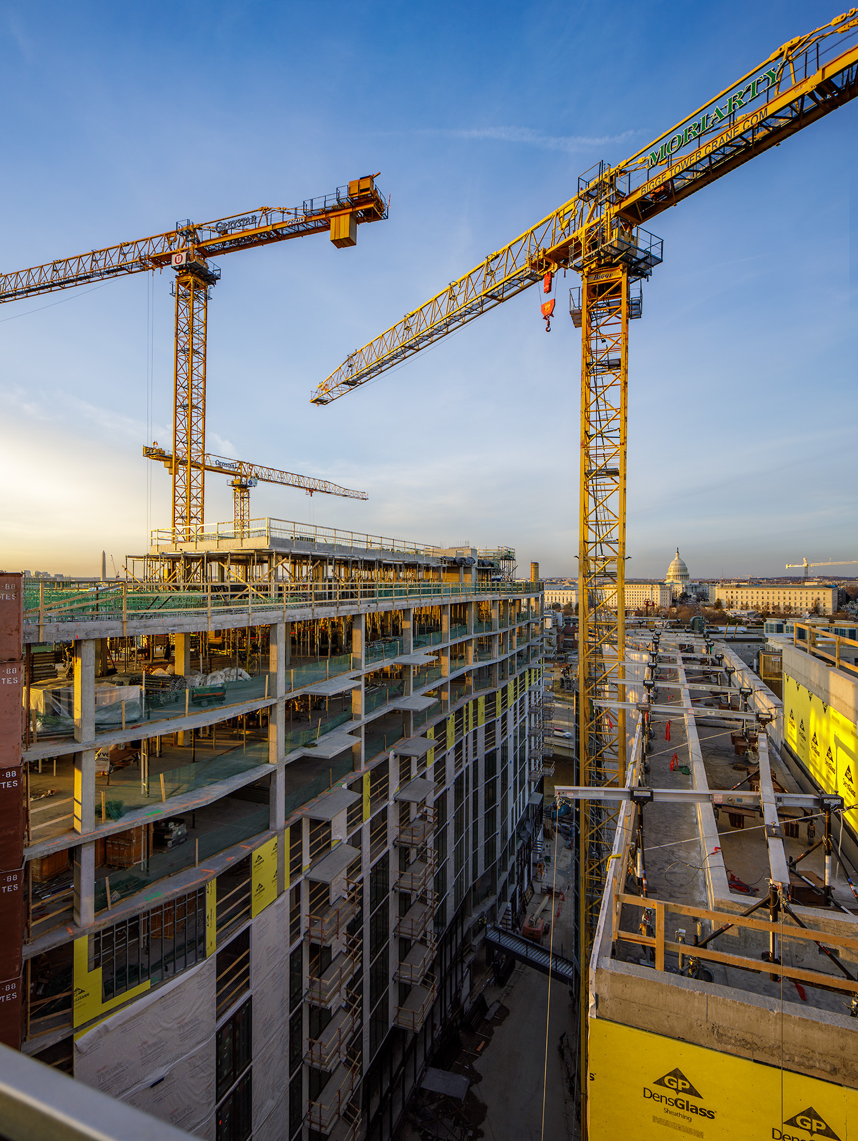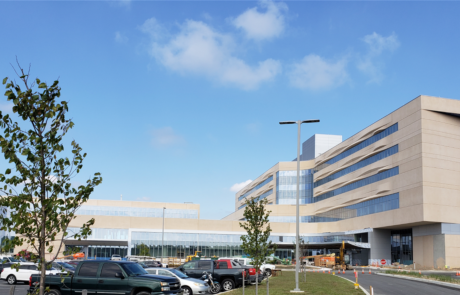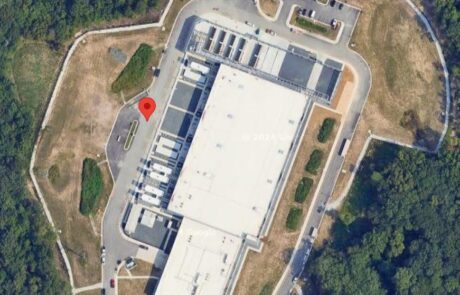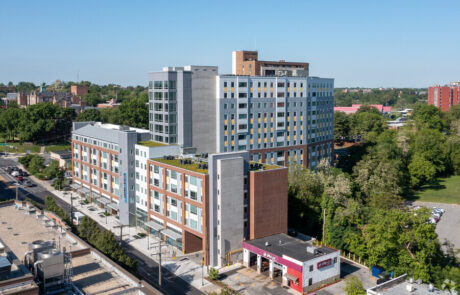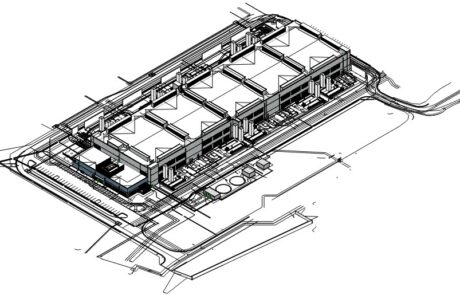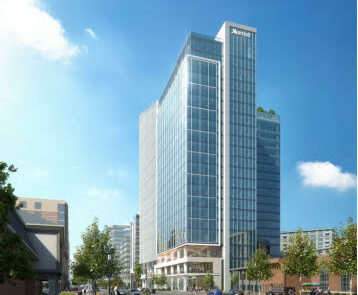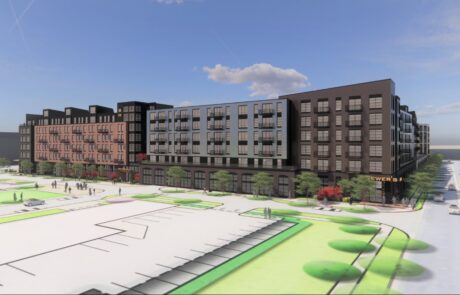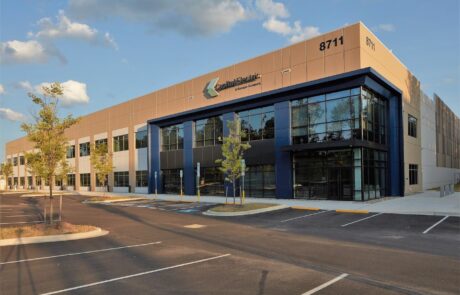CSX East consists of 3 towers over a shared garage. Two of the towers have a combined 756 residential units with the 3rd tower (Hotel) composed of 225 units. The three buildings share an underground parking lot with about 300 spaces.
The west residential structure is 13-stories with ground and roof level amenity space. The central residential structure is 12-stories in height, with office space on the 2nd and 3rd floors which are accessed through a separate lobby and core. Bridges at the second floor connect all three structures on the site into one building and an additional bridge at the 11th floor will connect hotel Building 1 to the existing 82 Eye Street. A sky bridge at the roof level provides an open air connection between the two residential buildings.
Project Details
CLIENT
John Moriarty & Associates of VA

