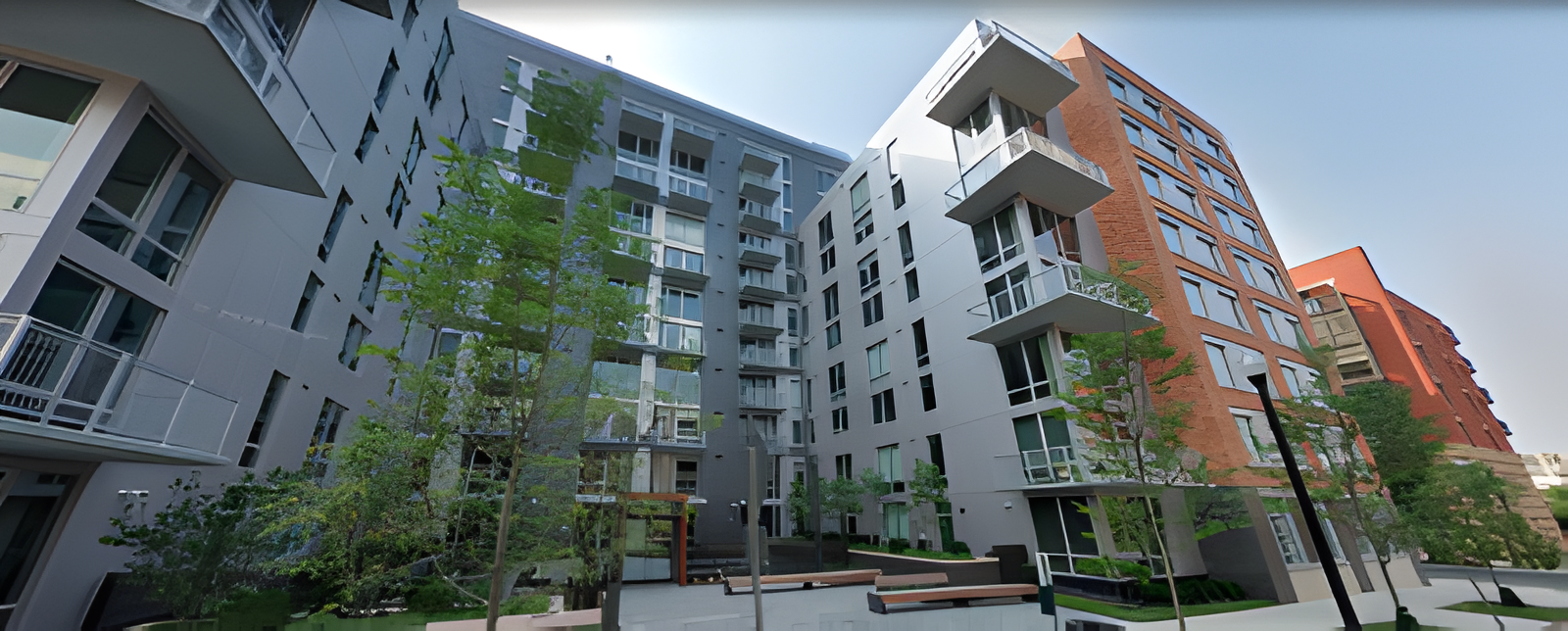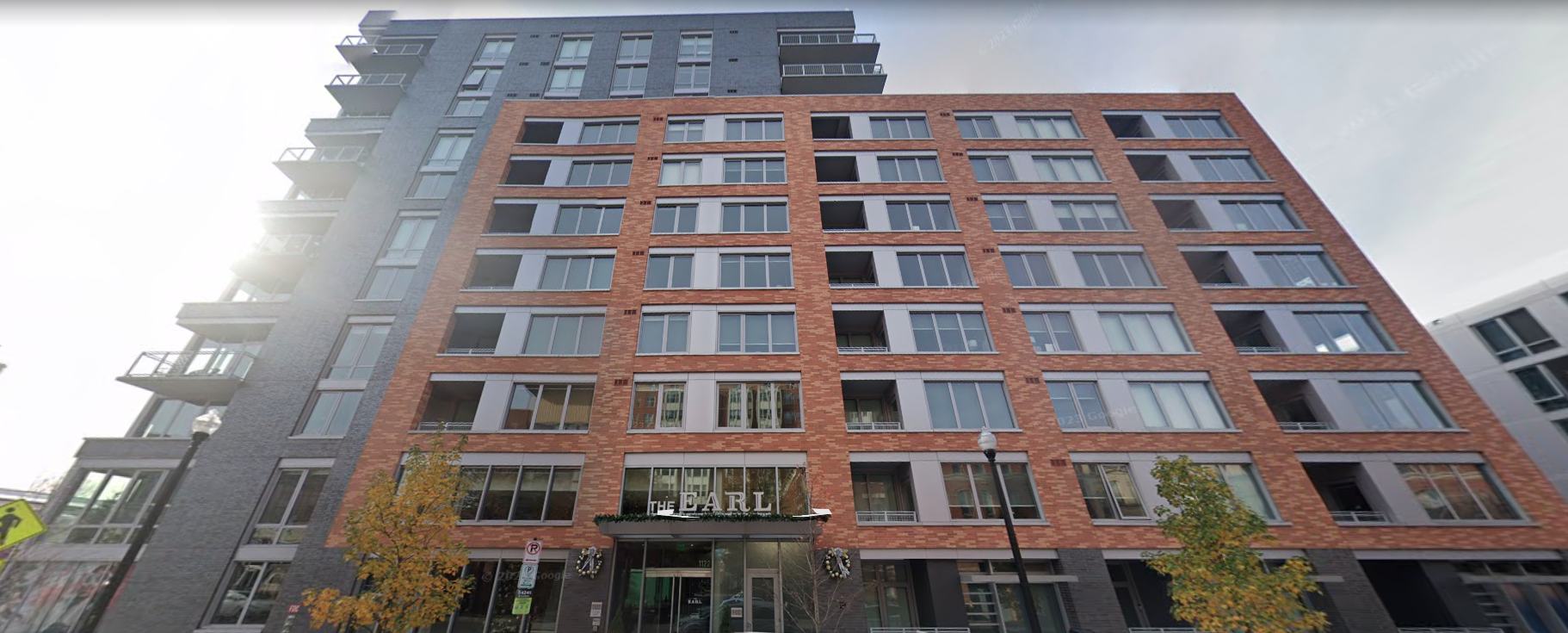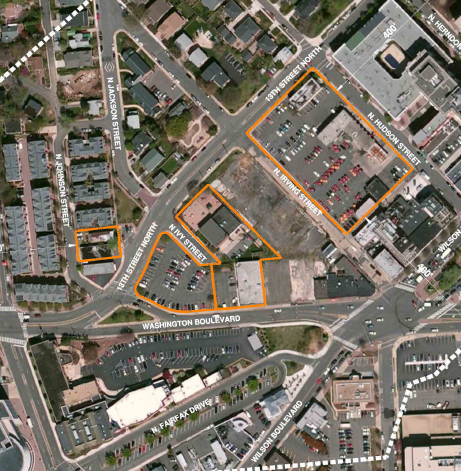The Clarendon West redevelopment reframes an iconic area of Arlington, located between the Rosslyn and Ballston neighborhoods. Situated along high-traffic primary streets and adjacent secondary streets, three new buildings are planned to add an increase of residential units supporting the growing community. Each building’s determined height and massing is influenced by the Clarendon Sector plan, guiding the vision for future developments. In order to achieve a seamless aesthetic, all three buildings are designed with brick masonry in a range of colors and textures.
Project Details
CLIENT
John Moriarty & Associates of VA LLC



