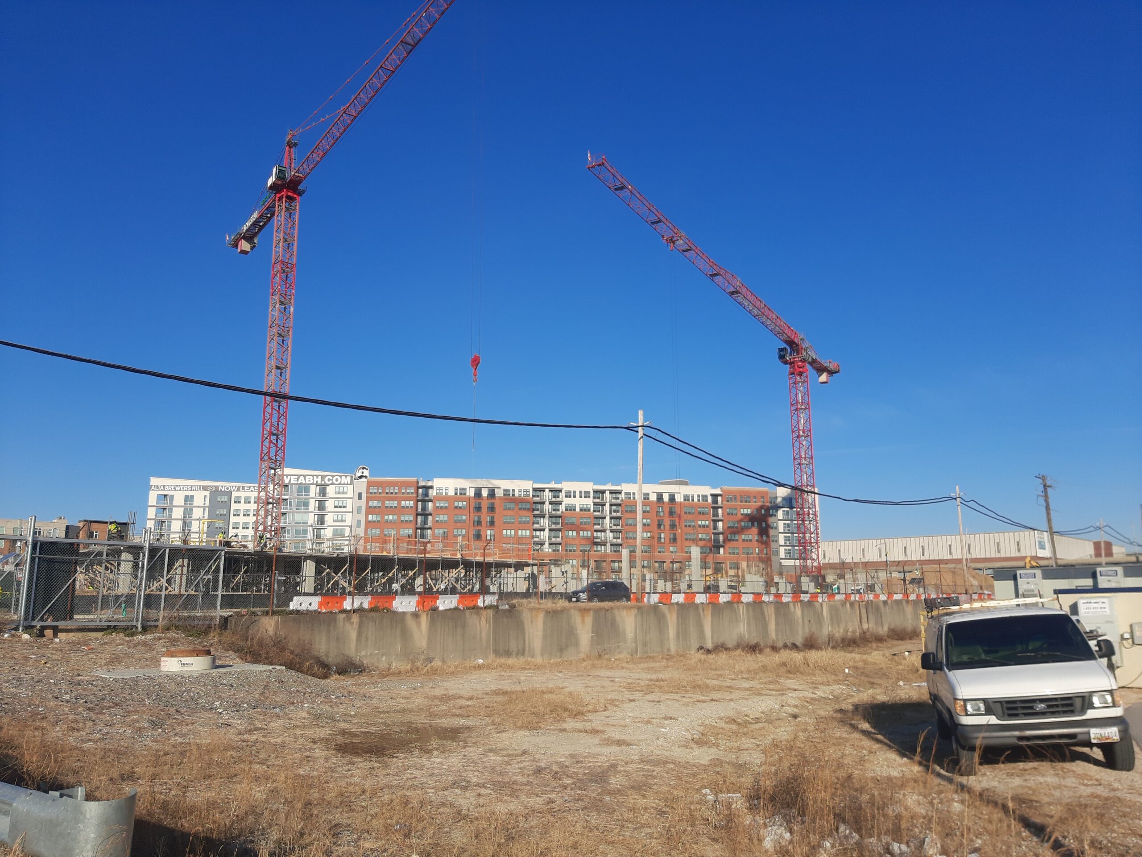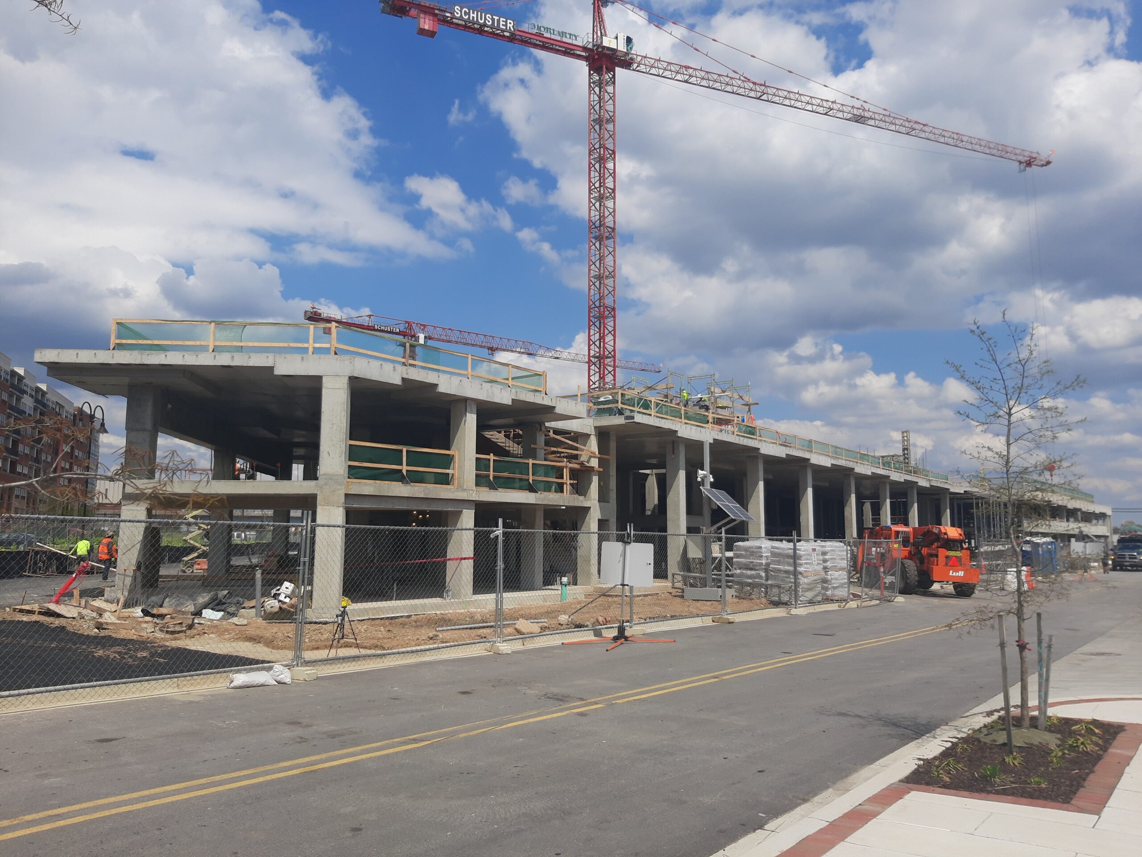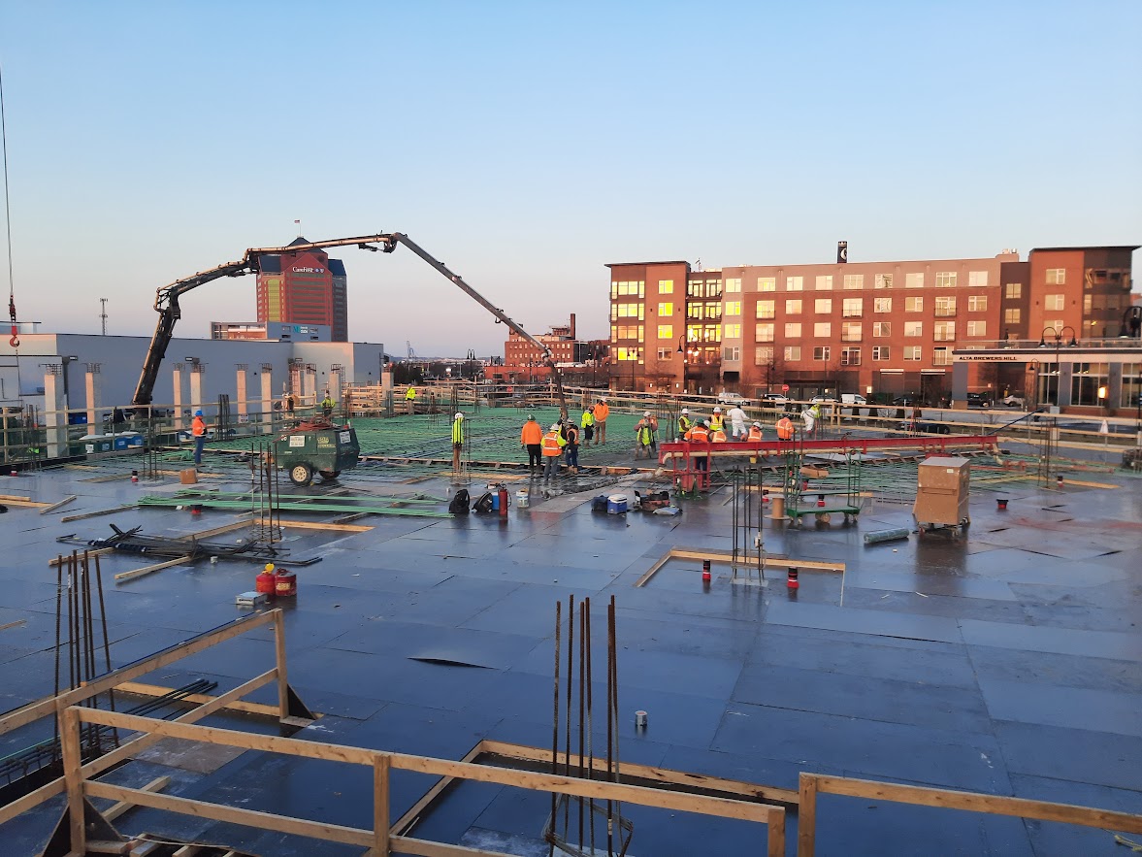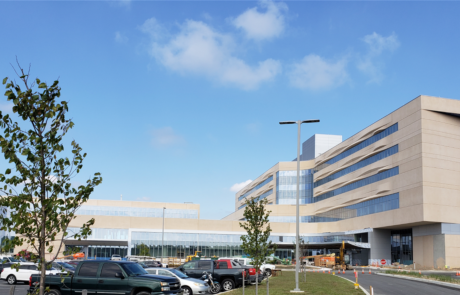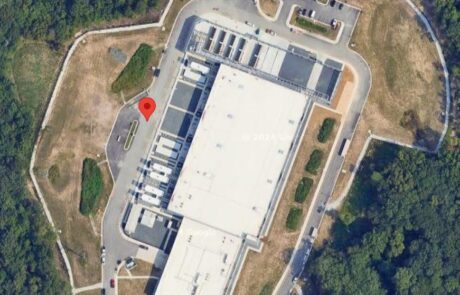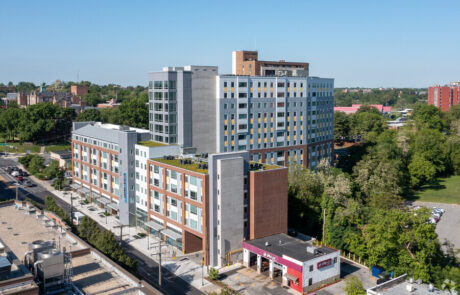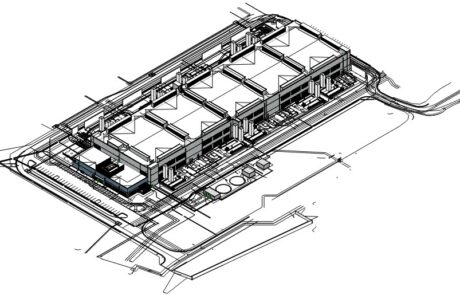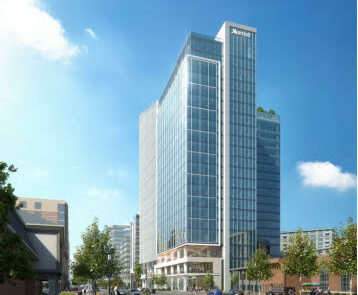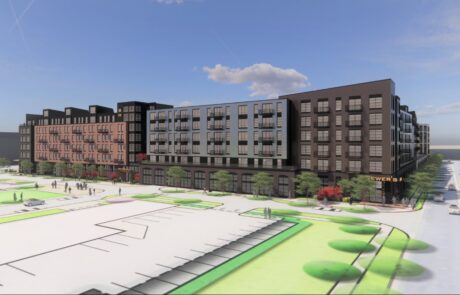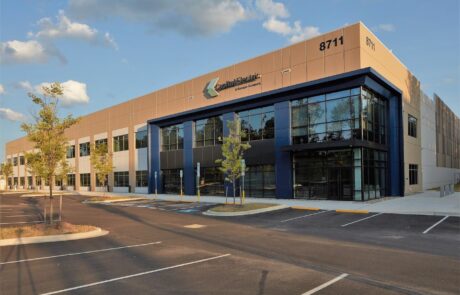The development of multi-use neighborhoods in urban areas has been growing in popularity around the country. This concept of living, working, and playing, all contained in the same area, has led to the redevelopment of many areas of Baltimore City. The neighborhood of Brewers Hill is the newest addition to that concept. Over the past decade, the creation of luxury apartment complexes, restaurants, shopping, entertainment, fitness facilities and more has revived the community into a popular destination not only to visit, but to live as well.
The fifth residential apartment building for the neighborhood, Elan Brewers Hill, began construction in 2020. The building is an 8-story residential building with a parking garage. The first three levels are cast-in-place concrete with five wood framed levels over top. The first two floors are parking levels reinforced with epoxy coated rebar and the third floor is a podium slab reinforced with black rebar on which the wood framing starts. There are also podium slabs at levels 4 and 5.
Located on a 3.8 acre parcel of land that was previously an Exxon Mobile bulk oil storage site, the land was adaptively reused for residential development through the Maryland Department of the Environment’s Voluntary Clean Up Program. Vapor barrier had to be installed under the slab on grade as part of the vapor mitigation system due to the sites petroleum storage history. Each pour had to be smoke tested prior to insure the vapor barrier installation was air tight. This was done to prevent any vapors or chemicals from the contaminated ground from escaping into the building.
Project Highlights
Schuster had 34 weeks to complete the structural concrete phase of this project consisting of approximately 18,000 cy of concrete distributed over a 135,000 square-foot footprint while utilizing two tower cranes. The general contractor, John Moriarty & Associates (JMA), put a strong emphasis on the need to complete the south half of the project, to the expansion joint, which would allow the commencement of wood framing activities. However, the south half proved to be the most challenging half of the building due to conflicts between the project’s foundations and existing gas lines at the southwest corner of the building. This conflict required a substantial re-design by the structural engineer of record which included a multitude of added grade beams to span the gas lines as well as spread footers and adjusted footing elevations. Most of these foundations were hand dug around the gas pipes to prevent any major accident. DGS had to remain flexible to implement these changes, including quick re-detailing and supplying of rebar, without major impact to the project schedule.
The north half of the project was not without its challenges either. DGS had to remain fluid and re-sequenced the north half of the job multiple times to mitigate JMA’s issues with disposal of contaminated dirt due to the site’s history. This re-sequencing allowed concrete activities to continue unimpeded and ultimately resulted in a successful and timely completion of the structural phase of the project. The project contains thousands of linear feet of exposed concrete walls in the courtyard and around the perimeter of the garage. All of which were rubbed to accept paint. Construction of the unique building geometry with gridlines on different angles and radius’ was assisted with the use of a robotic total station. DGS also had to coordinate tower crane time with the wood framer so they could start framing units as soon as possible.
Concrete for this project was supplied from Schuster Concrete Ready Mix’s Baltimore City concrete plant. This plant is located less than two miles away from the jobsite which allowed for greater flexibility in the delivery of concrete. In a congested city, problems with traffic, narrow spaces and tight staging areas on the project can affect the timing of concrete delivery. With the plant located in such close proximity, and the experience of the drivers in that environment, many of those problems were reduced or removed.
Project Details
CLIENT
John Moriarty & Associates of VA LLC

