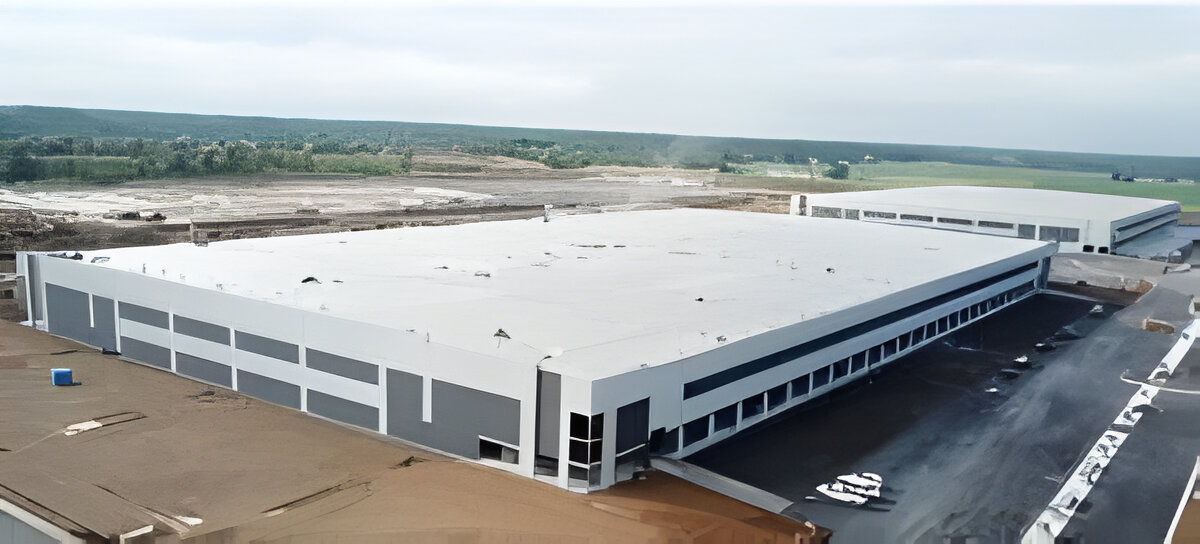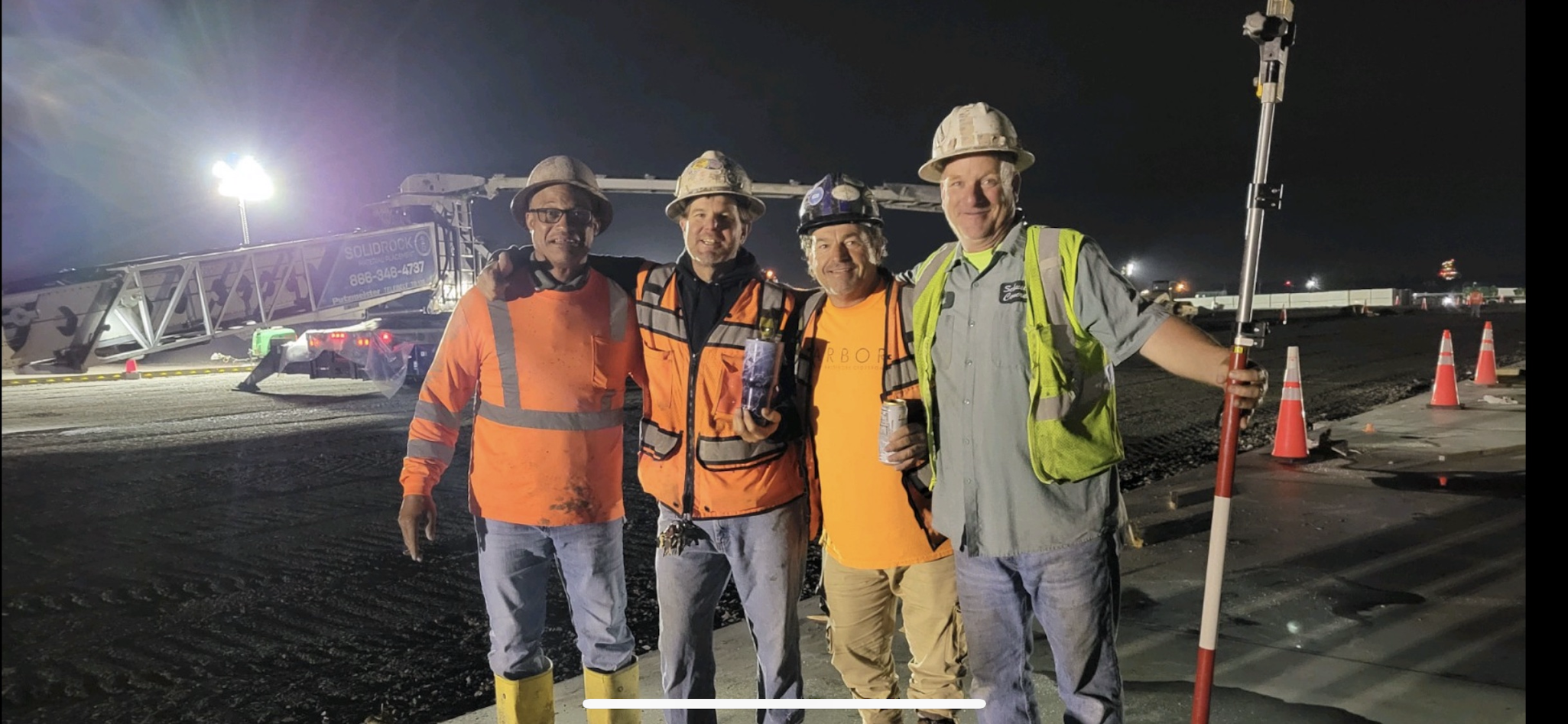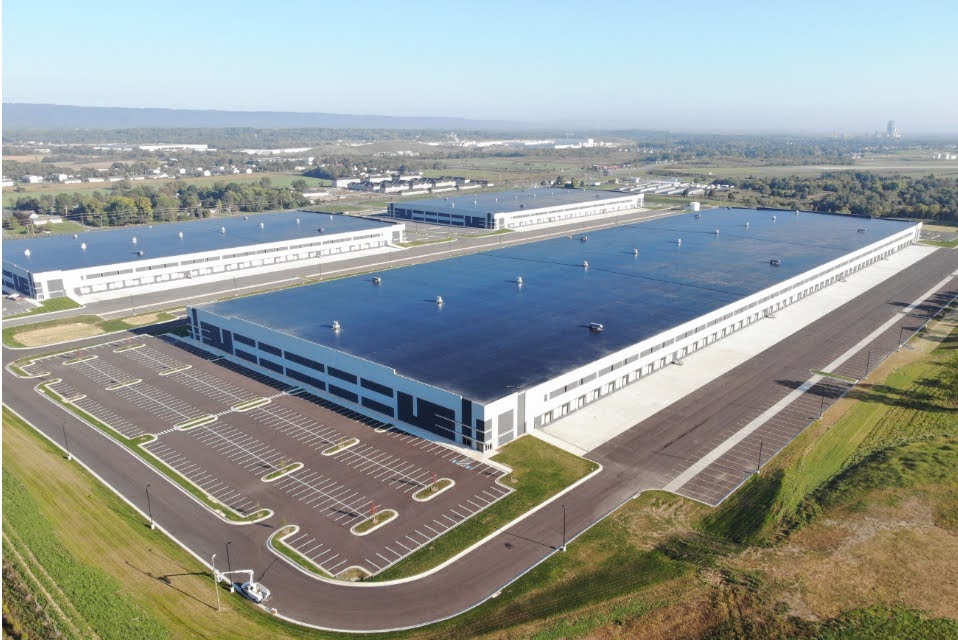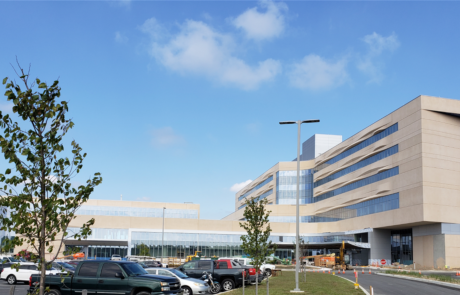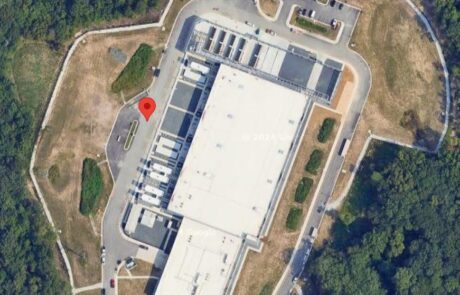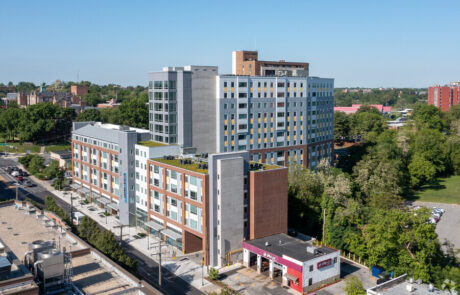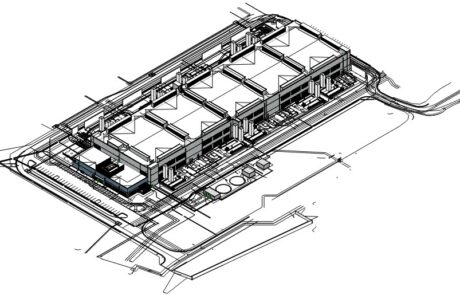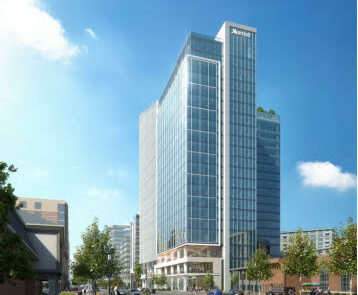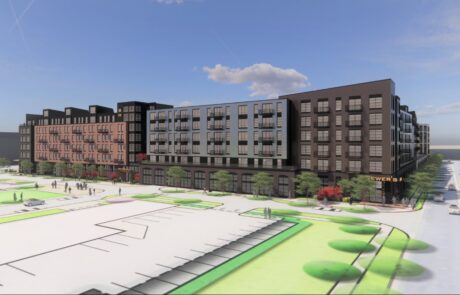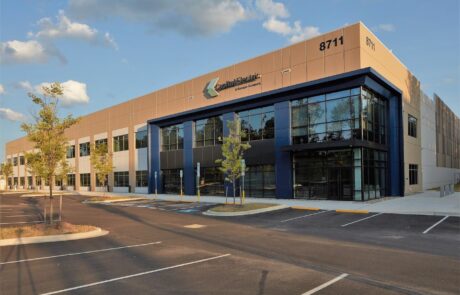Schuster Contributes to the Rise of Tabler Station
Schuster is proud to have been a part of the concrete construction for the monumental Tabler Station project in Martinsburg, West Virginia. This sprawling industrial park encompasses a massive 148 acres, boasting three impressive buildings (Buildings A, B, and C) that collectively offer a staggering 1.6 million square feet of functional space.
Building a Foundation for Industry
Schuster’s concrete expertise played a key role in establishing the groundwork for this industrial hub. Their work on the concrete elements of the project helped lay the foundation for future commercial endeavors within Tabler Station. The sheer scale of the project, totaling 1.6 million square feet across three buildings, signifies Schuster’s ability to handle complex and large-scale undertakings.
A Testament to Collaboration
The successful completion of Tabler Station is a prime example of Schuster’s collaborative spirit. Working alongside other construction teams, Schuster ensured the concrete construction adhered to the project’s timeline and rigorous quality standards. This collaborative effort ultimately paved the way for the creation of a significant industrial center in Martinsburg.
Shaping the Landscape of Martinsburg
Schuster’s contribution to the Tabler Station project extends beyond concrete. Their involvement has helped shape the industrial landscape of Martinsburg, West Virginia. The massive 148-acre development signifies Schuster’s commitment to supporting the growth and development of the communities they serve.
Project Highlights
- 9 Month Project
- 28,000 Cubic Yards of Concrete
Project Details
CLIENT
R.S. Mowrey & Sons

